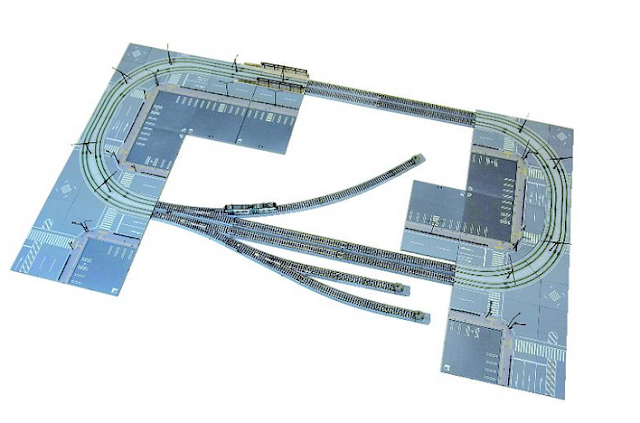 I got into a discussion with my wife about my office and layout. I mentioned that I could have put my office in the back area instead of out front, then I would have had the layout all in one place. She said that it wasn't too late and asked why I didn't think about it a while to see if it would work for me or not.
I got into a discussion with my wife about my office and layout. I mentioned that I could have put my office in the back area instead of out front, then I would have had the layout all in one place. She said that it wasn't too late and asked why I didn't think about it a while to see if it would work for me or not.In theory, it makes sense. The whole of the layout would be together in a space where I could see the whole of it in front of me instead of having one half in one room and the other half in the other. While thinking about that, I'm making an effort not to think about the work that would be involved with a move like this. :::grin::: Just what the potential of the outcome could be.
So, I could see it being something along these lines.... (...but not this layout)
I'd keep the Soyokaze Harbor, Temple, Village and Town areas the same. They'd be somewhere in the area of the left side of the photo above. Soyokaze Hill would also remain in the same area, but Kiwamura (the newer section of my layout with the factory) would be where Shizuka is now. (The top area of the image above) Kiwamura's town and factory would be along the top and top right areas if it were the image above and Shizuka would be in the bottom right area.
The Main Line of the layout would run through Soyokaze, Kiwamura and Shizuka. I'd do the things I wanted to do track wise while the change was happening so that the Main Line would run through like it does now, but I'd have another line with wider curves so I could run a Shinkansen high-speed train around as well.
Thinking big. :)
I'd make an effort to get separation between the shipping and factory area - they are both side by side at the moment, and I'd also get some sort of yard in in the shipping section as well. Basically making it a bit larger with a few additional switches.
However, I wouldn't want the shipping and factory trains rolling through the center of Shizuka, so I'd make an effort to have them roll to the back of the area - something where passenger trams could go through Shizuka, but other shipping and larger passenger service would go around.
There's also some wiggle room in the back area of the Soyokaze area at the moment. I have a 14" space between the layout and wall that could be utilized for a raised bullet train viaduct track.
And...what about the subway? I'm actually thinking of doing without it. I did think about a helix situation or a moderate grade running down into a subway situation, but....I'm really not sure about that.
The idea would be to use the existing wood I have with the exception of snagging some leg pieces to make the whole thing higher to match the existing height I have on Soyokaze and Shizuka at the moment.
I'd also have to pick up more track pieces - the most expensive part of this venture, I believe.
I still like this idea - I find it interesting.
KATO also has some switch and extension options for the uniplates I'm using in Shizuka. I can also get pieces that go from the plates down to the Kato double track, so there are a ton of options to play with.
I made a REALLY quick and dirty overview video for the idea with my phone. :)
So....more plotting and planning will be done. Part of me wants to dive in right away, but that's how all this started years ago and I want to spend more time thinking it through this round. The track purchase alone is going to take a while to sort out.
I think all forward movement will wait on doing anything on Kiwamura, but I still may add some details to Soyokaze Harbor and Village.
As always, comments are welcome!







No comments:
Post a Comment